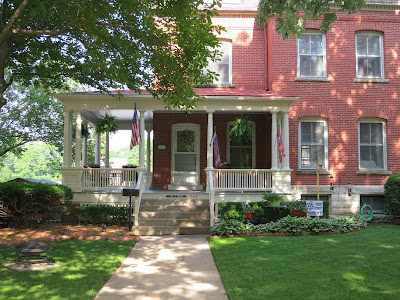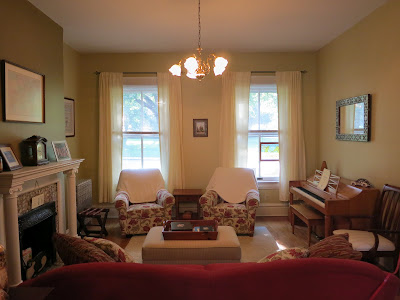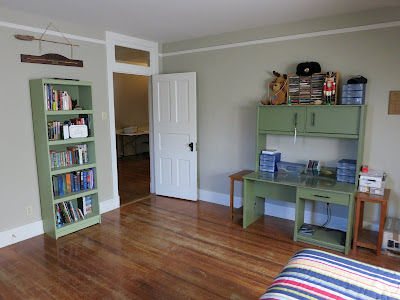We were the seventh house on the tour (out of 12):

According to the tour program:
This red brick double set of officers' quarters was constructed in 1901 at a cost of $15,937. This home is one of eight brick double sets, built for the students of the Command and General Staff School. It was constructed with limestone foundation, slate roof, brick walls, wood and cement floors, and electric lighting. It was originally heated using steam from a boiler and, in 1929, hot water heaters were added. As visitors drive up Grant Avenue, they receive their first impressions of the charm of a turn-of-the-century residential area.4,398 square feet, according to the additional information I was given. I thought that felt like an awful lot of vacuuming. Still, we weren't the biggest house on the tour by far! The CG's house has a whopping 9,500 square feet.
The hanging ferns and the floral arrangement on the porch (barely visible behind a column) were graciously provided by Homestead Greenhouse:

Come on in!

The front entryway:


The living room:


The dining room:



Note the extra-sparkly crystal:

Now we'll leave the dining room for the butler's pantry. (Ignore the kitchen for now; you'll see that later.) Here's where I make a joke about about the gross injustice of having a butler's pantry but no butler:


Now, please go up the front staircase to see the second floor.
Here we have Fred's office:


If you continue through that door on the left, you will find yourself in my office:

And across the hall is our bedroom:


As you walk to the back staircase you will pass the bathroom:

Further back you will pass the guest room. Do NOT look inside that room! Seriously, that room is the only reason the rest of the house looks so clean:

Now, go on up the back staircase to the third floor. You will pop out in the man cave. Note the rug, which is a souvenir of Fred's deployment to Afghanistan:

The second half of the open area on the third floor is a combination of Annabelle's office and storage for the toys I can't bear to part with:

Here is Annabelle's room:



And here is Mike's:


Now, please go all the way down to the first floor to check out the kitchen:



Thank you for coming, and don't forget to leave your shoe-coverings by the back door!


6 comments:
What a sexy house! Did you set up a Nanny Cam to see how many sassy guests couldn't resist peeking behind Door #3 (a.k.a., the guest room)?
The house looks great Bonnie! Just wondering, is it still divided into two houses, or is that square footage combined now? I'll bet it was a neat experience to participate in the tour!
Wow--that's right out of "Upstairs, Downstairs." Ours is more like "Better Homes and Garbage."
You didn't mention--is it Buddy-proof? (Just in case he should want to visit.)
Ha ha, Jenny! No Nanny Cam necessary, as I'm quite sure anybody who looked behind Door #3 would have turned into a pillar of salt (or giant dust bunny) immediately.
Thanks, Sherri! It's still 2 houses. We just got new wall neighbors the other day, in fact.
Dad, come on up and bring Buddy! We are very welcoming of animals. In fact, the neighbor's cat came in and took the tour all by himself--twice!
It's beautiful Bonnie--such a lovely home. Thanks for sharing with those of us who couldn't make the tour! :)
Thank you, Theresa! :-)
Post a Comment